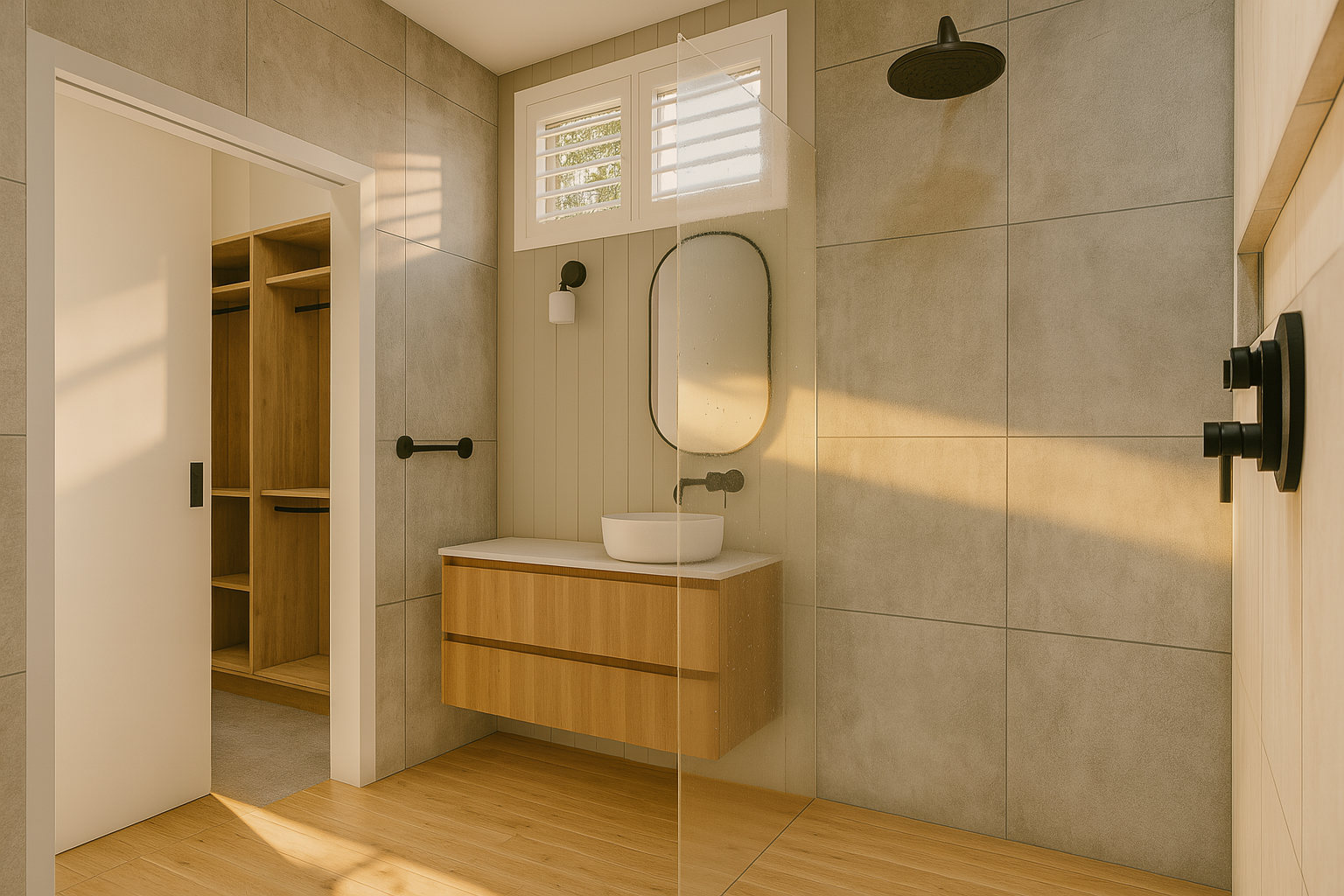St Ives Residential Renovation – Interior Design Project
A Home for Pause, Light and Family
Tucked into the leafy surrounds of Sydney’s upper north shore, this family home was reimagined to invite in light, openness and calm. The brief centred on enhancing natural connection—ushering daylight deep into the floor plan while creating soft zones for everyday rituals. Through considered spatial planning, subtle material layering and an emphasis on flow, the design transforms a once-closed layout into a serene, light-filled retreat that supports family life with quiet confidence.
An everyday retreat reimagined with natural light, soft thresholds and quiet materiality
Design Evolution: From Concept to Realisation
Balancing spatial clarity with emotional resonance, this home unfolds through light, texture and thoughtful detailing.
Master Suite Sketch – Exploring soft thresholds and rhythm.
Proposed Floor Plan – Maximising natural light and flow.
Material Palette – Natural textures with muted blue and timber.
Entry & Hallway Perspective – Visualising warmth and openness.







